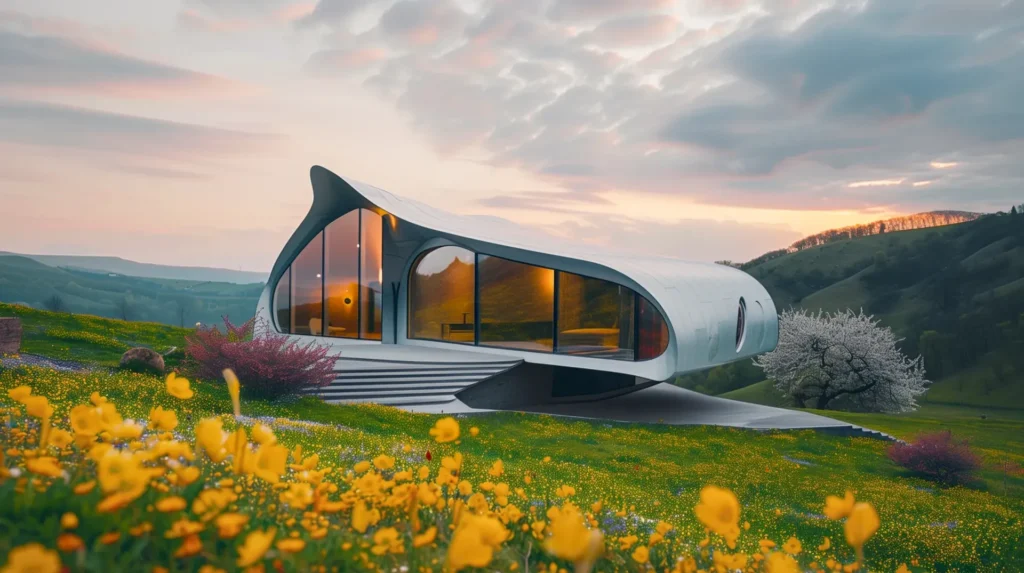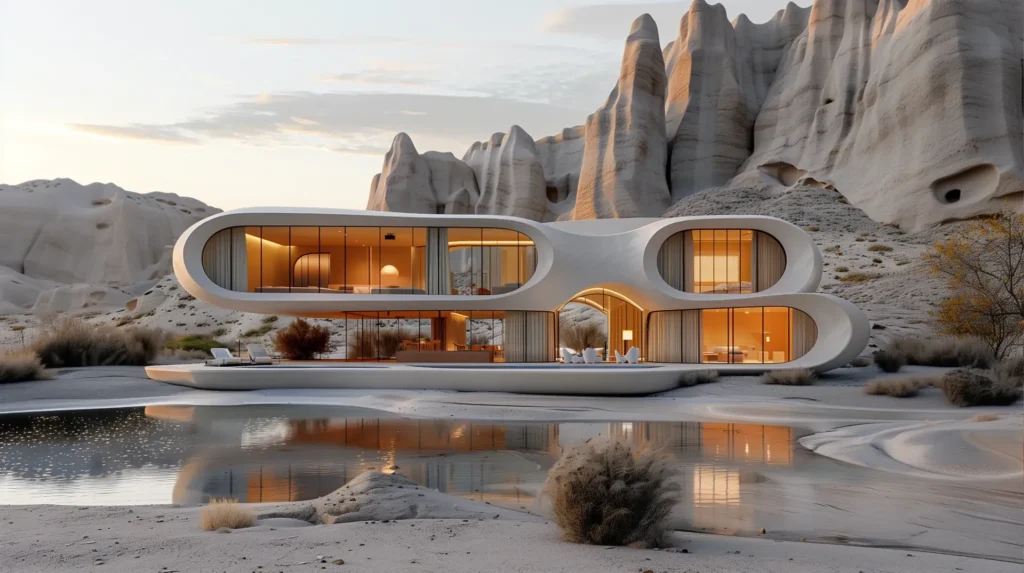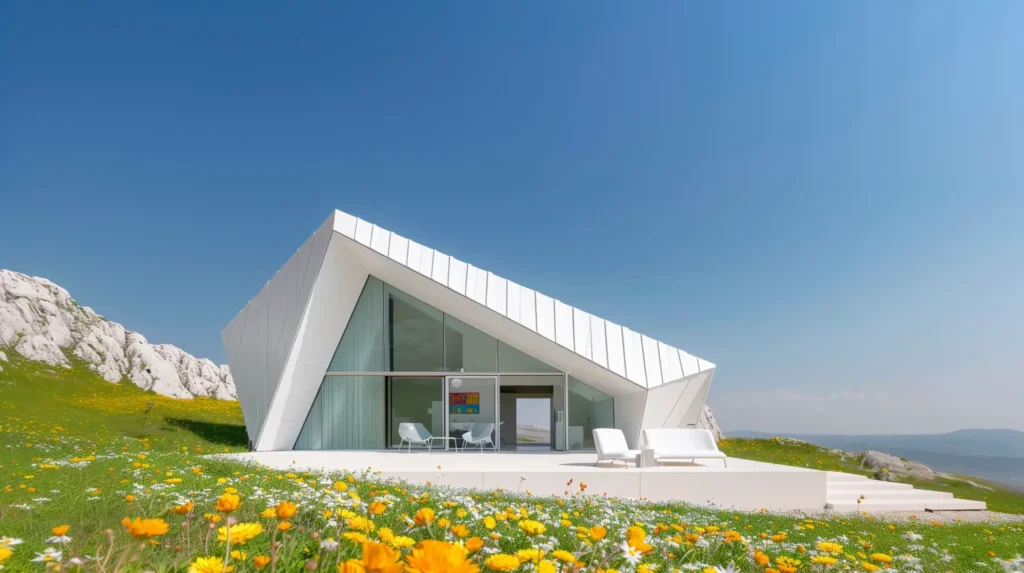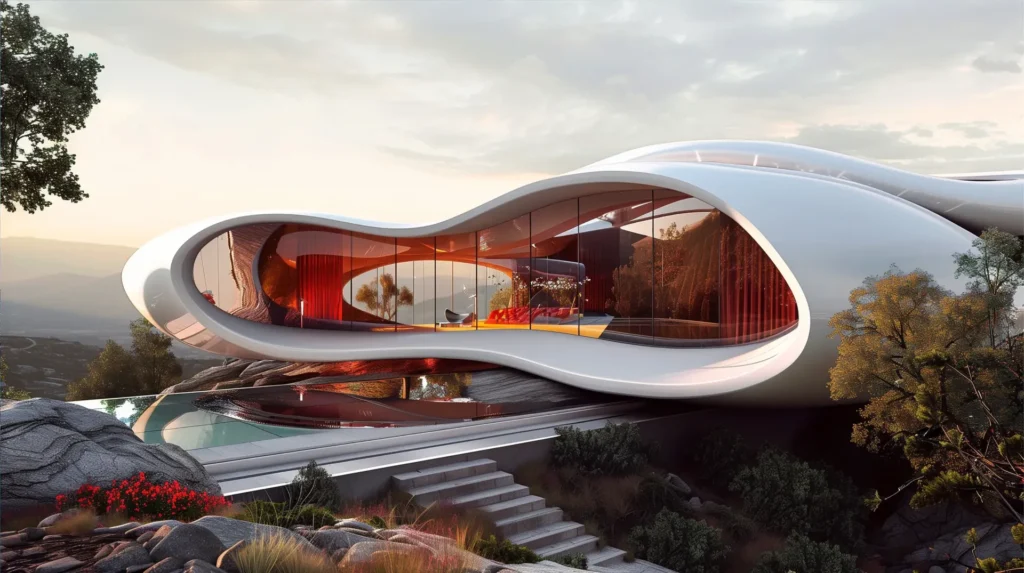The SsakoolHypers Philosophy

The SsakoolHypers design philosophy is built on four core values:
- Freedom– maximum formal flexibility with no modular constraints.
- Comfort– thermal, acoustic, and spatial comfort elevated to the highest level.
- Artistic expression– spaces that go beyond function and express identity.
- Sustainability– zero-carbon ambition and circular design principles.
Nivicor buildings are not conventional houses. They are integrated spatial systems designed with user needs, environmental impact and future adaptability in mind. Each project combines technical innovation with architectural intent – enabling buildings that are efficient, expressive and environmentally responsible.


